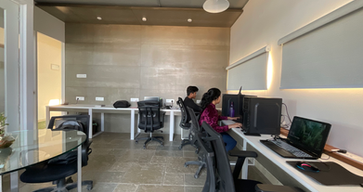
Myriad Hues is an architecture and interior design consulting firm founded in 2005 and we have designed quite a handful of real-time projects. We are a small group of architects and interior designers following the project cycle personally from drawing boards to door mats. Our strength lies in our inclusive design philosophy of exploring endless possibilities in a given environment and space. We apply and evolve our design philosophy through varying requirements that are classical or contemporary, simple or grandeur, cosmopolitan or idiosyncratic, and minimal or majestic in nature.
Our Experience and Projects:
Residential Projects:
We have designed and completed over 40 independent villas ranging from 3500 SQ FT to 9500 SQ FT. We had an opportunity to design a farm house project that stood a humble 900 SQ FT
Some of the interesting residential projects completed by us over the years:
* Vijay Rajashekeran, (AGM, METCO NETWORKS, Muscat) Residential building at Chengapalli, Tamilnadu Built up area: 3400 SQ FT, YOC: 2010
* Mr Rangha Bashyam, (AGM, Eastman Exports, Tirupur) Residential building at Tirupur, Tamilnadu Built up area: 3200 SQ FT, YOC: 2012
* Col T Prabhakar, (retd colonel) Residential building at Hennur, Bangalore Built up area: 4500 SQ FT, YOC: 2013
* Senthil, (Cube Fashions) Residential building at Tirupur, Tamilnadu Built up area: 3800 SQ FT, YOC: 2015
* Rakesh Manjunath, Residential building at Indiranagar, Bangalore Built up area: 3600 SQ FT, YOC: 2019
* Raghu, (Ad Media House) Residential building at Bannerghatta Rd, Bangalore Built up area: 3300 SQ FT, YOC: 2018
* Terence Francis, Residential building at Indiranagar, Bangalore Built up area: 4600 SQ FT, YOC: 2019
* Rakesh Sah, Apartment residential complex building at Hennur, Bangalore Built up area: 1100 SQ FT, YOC: 2020
* Balu, (GEM Knitwears, Tirupur) Residential building at Kethanur, Tamilnadu Built up area: 4200 SQ FT, YOC: 2021 `Page 2 of 5
Ongoing residential projects for 2022:
* Charles Sabastian, Hennur, Bangalore, 6100 SQ FT
* Prakash Patel, Hegde nagar, Bangalore, 10,000 SQ FT
* Haresh Patel, Hegde nagar, Bangalore, 9,000 SQ FT
* Babu, Hennur, Bangalore, 3800 SQ FT * Kishore, Sarjapur Rd, Bangalore, 3100 SQ FT
We have also designed a handful of commercial projects:
Commercial Projects:
1. UIS school, Bangalore, Project area: 20,000 SQ FT. Project status: Completed, Project scope: Architecture and classroom interior design
2. UIDC (College campus), Project area: 2,00,000 SQ FT, Project status: Ongoing - Drawing stage, Project scope: Architecture
3. Cube Fashions, Tirupur, Project area: 5,500 SQ FT, Project status: Ongoing, Project scope: Office interior design
4. ITTI Pvt Ltd, Bangalore, Project area: 6000 SQ FT, Project status: Completed, Project scope: Office interior design
5. CSA, IISc, Bangalore (Lab and Classroom redesign and refurbishing) each classroom size: 1000 SQ FT, Project status: Completed, Project scope: Classroom interior design
6. KM Knitwear, Tirupur, Project area: 25,000 SQ FT, Project status: Completed, Project scope: Architecture and office interior design
7. Tirupur Plaza Hotel Pvt Ltd, Tirupur, Project area: 36,000 SQ FT, Project status: Completed, Project scope: Architecture and restaurant, banquet hall interior design
8. Mothi Ice-creams, Davangere, Project area: 6,000 SQ FT, Project status: Completed, Project scope: Restaurant interior design
9. ihD, Bangalore, Project area: 1500 SQ FT, Project status: Completed, Project scope: Office interior design
Principal Designer: Sasikiran Subbian I am a self-taught architect with a graduate degree in business administration. Having gained several years of experience in project management in a construction company and designing experience in Architect Shubha Narayana's office, helped me find my soul and passion for architecture to pursue my career in designing buildings. My career confidence is inspired by self thought legends of architecture; Frank Lloyd Wright, Tadao Ando and the living history of ancient architecture, I have been designing spaces since 2001
Senior Architect: Bharani Kishore I am a BE Arch graduate from Dayanand Sagar College of Engineering with a vast experience of more than 17 years in designing residential spaces, institutional spaces and interiors for commercial office spaces
Junior architects:
Fathima Faikha - BE Arch, University Visvesvaraya College of Engineering, Bangalore
Neena Joseph - BE Arch, Reva University, Bangalore
Interior Designers: Monisha Shiva - BBA, Diploma in Interiors, IDeA, Bangalore
Chaitra Rao - Diploma in Interiors,
Structural Eng:
Aravind V - M.Tech(Structures), Visvesvaraya Technological University, Belgaum
Intern:
Naveen Krishna - BE Arch
.jpg)













